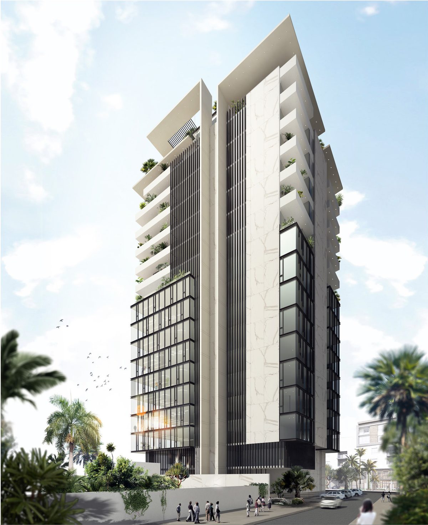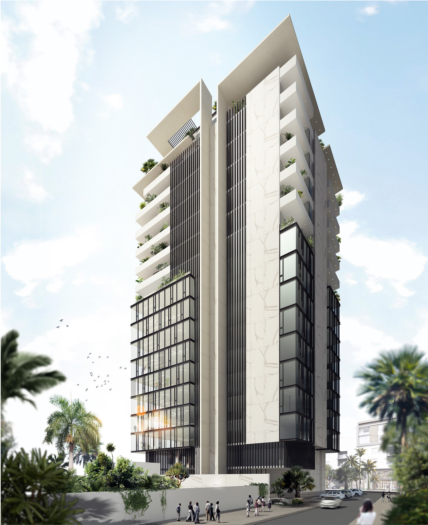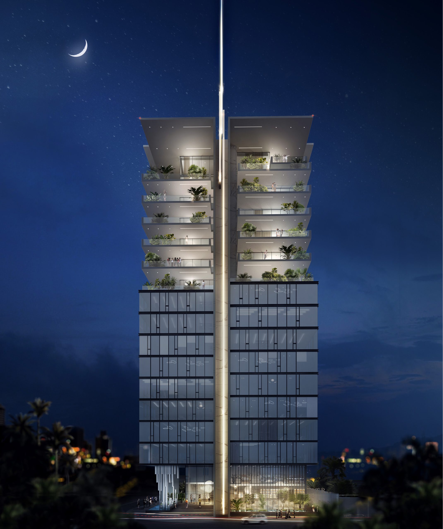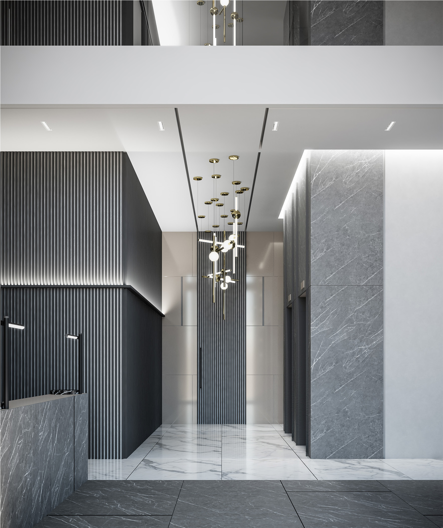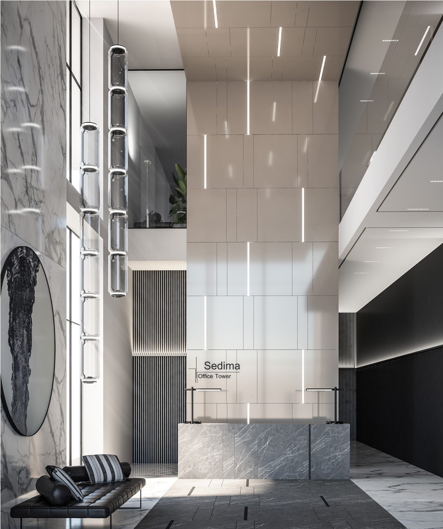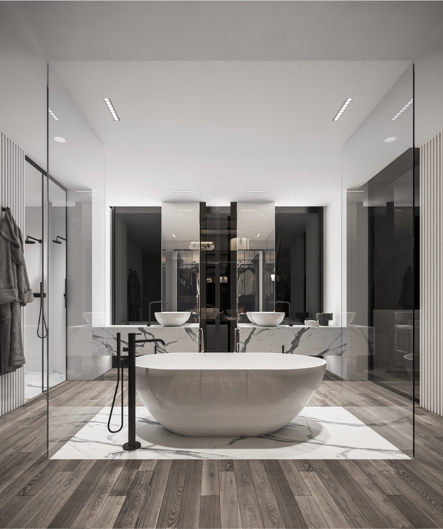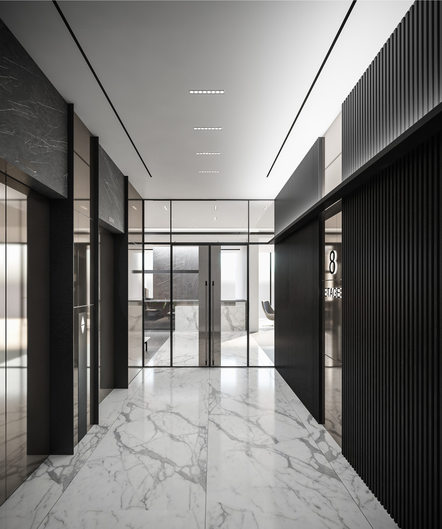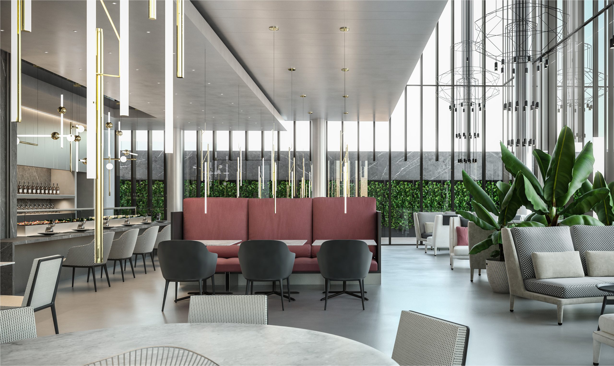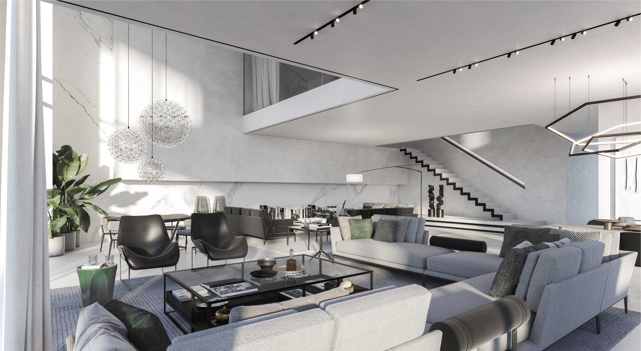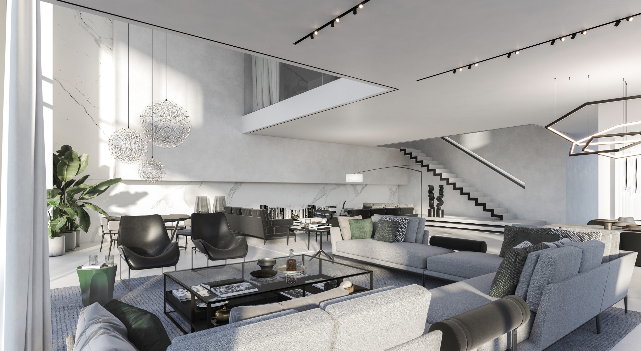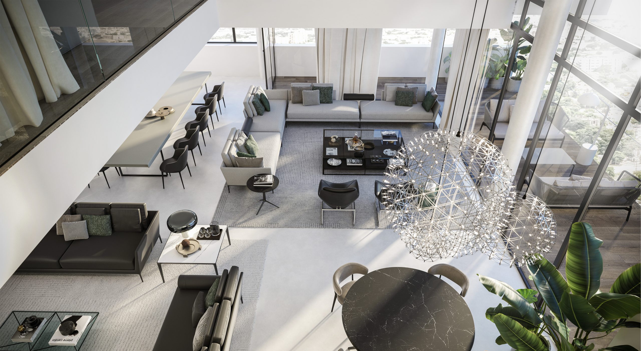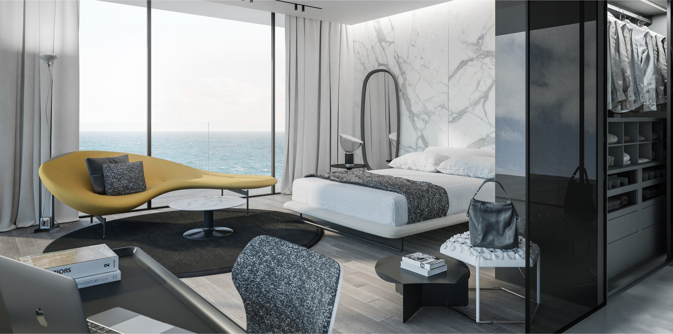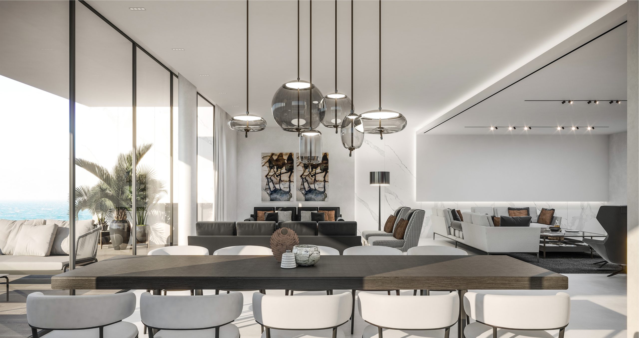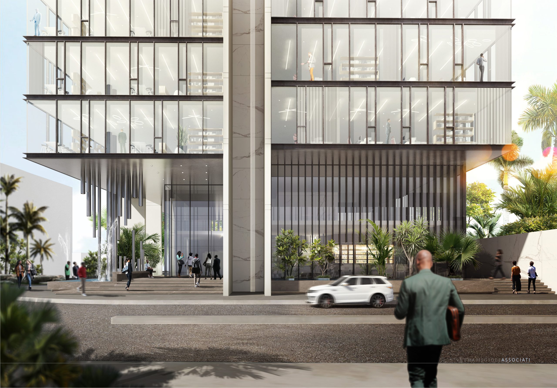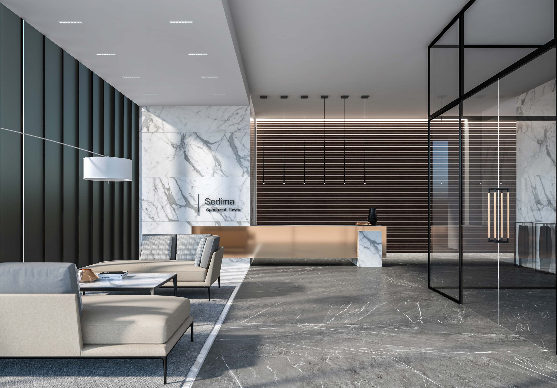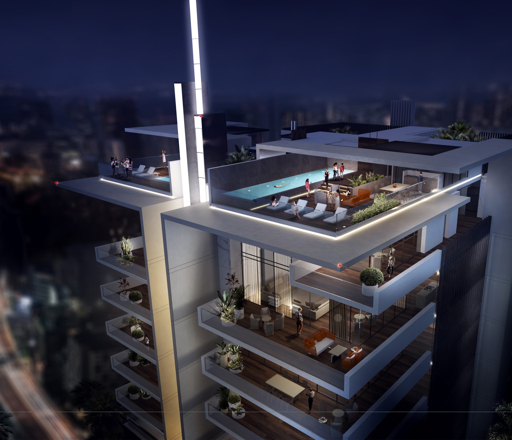The project is located on a plot of land bordered by the boulevard Route de la Corniche and two other minor roads. It directly overlooks the ocean in an area of great transformation for the city of Dakar. The mixed-use tower (high-level residences and offices) consists of 17 floors above ground plus two underground levels. As a high-level building, it will be an integral and significant part of the new urban layout of the city. Long with its evident role as a visual landmark covering long distances, the project also intends to give the tower a ‘playful-theatrical aspect’, strictly related to its architectural conformation. Some elements of the tower, for example, work as parts of an interactive urban scenography with events organized at the base or on the tower itself, such as the lighting element placed between the two vertical blades of the front.
التصنيفات
Sedima Tower Dakar – Senegal
